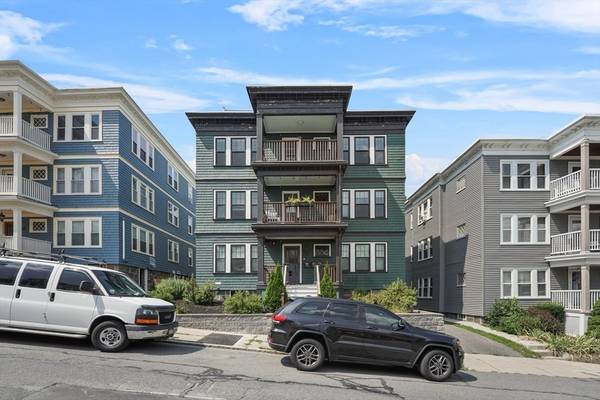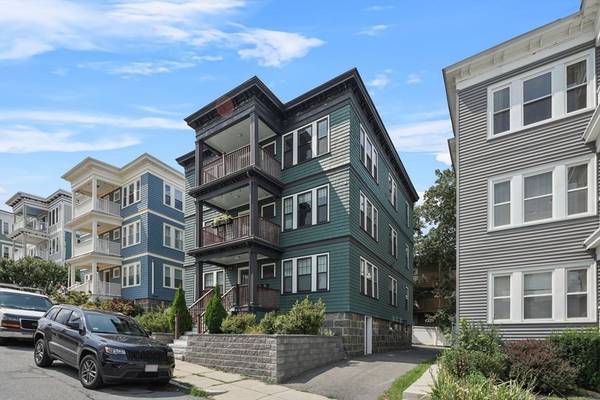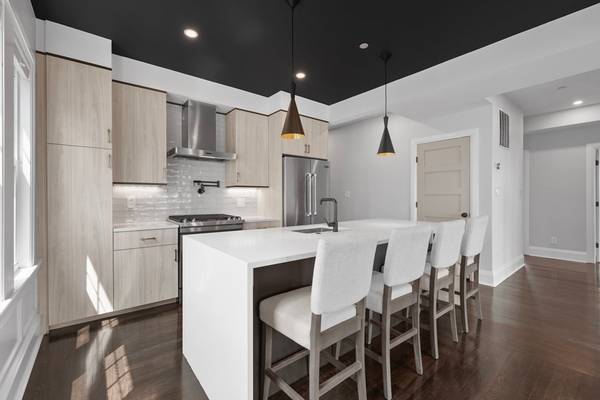For more information regarding the value of a property, please contact us for a free consultation.
Key Details
Sold Price $749,000
Property Type Condo
Sub Type Condominium
Listing Status Sold
Purchase Type For Sale
Square Footage 1,260 sqft
Price per Sqft $594
MLS Listing ID 73274695
Sold Date 10/15/24
Bedrooms 3
Full Baths 2
Half Baths 1
HOA Fees $275/mo
Year Built 1929
Annual Tax Amount $6,895
Tax Year 2024
Lot Size 4,356 Sqft
Acres 0.1
Property Description
Pristine condition penthouse unit renovated in 2019, with deeded parking, roof deck, and central AC! Hardwood floors flow throughout an open concept living space flooded w/natural light & high-end finishes. The LUX kitchen anchors the home and features an oversized breakfast bar w/Artic White Quartz, tile backsplash, pot filler and stainless-steel Jenn-Air appliances. The kitchen flows into the living space w/original wainscoting, large windows and built in speakers with the 3 bedrooms in a separate wing of the home. The primary includes a custom en-suite bathroom with storage, beautiful tilework, radiant heat floors and a large walk in closet. To cap it off the back patio offers a quiet and serene space to relax, just adjacent to a spiral staircase leading to the roof deck! The unit also includes additional storage, Nest thermostats, tankless hot water, and in unit washer/dryer.
Location
State MA
County Suffolk
Area Dorchester'S Neponset
Zoning CD
Direction use GPS
Rooms
Basement Y
Primary Bedroom Level Third
Kitchen Flooring - Hardwood, Countertops - Stone/Granite/Solid, Kitchen Island, Open Floorplan, Recessed Lighting, Remodeled, Stainless Steel Appliances, Wainscoting, Gas Stove
Interior
Interior Features Wired for Sound, Internet Available - Unknown
Heating Central, Forced Air, Natural Gas
Cooling Central Air
Flooring Wood, Tile
Appliance Disposal, Microwave, ENERGY STAR Qualified Refrigerator, ENERGY STAR Qualified Dryer, ENERGY STAR Qualified Dishwasher, ENERGY STAR Qualified Washer, Range Hood, Range
Laundry Flooring - Stone/Ceramic Tile, Electric Dryer Hookup, Third Floor, In Unit, Washer Hookup
Basement Type Y
Exterior
Exterior Feature Porch, Deck - Roof, Balcony, City View(s), Professional Landscaping, Stone Wall
Community Features Public Transportation, Shopping, Park, Medical Facility, Highway Access, House of Worship, Private School, Public School, T-Station, University
Utilities Available for Gas Range, for Gas Oven, for Electric Dryer, Washer Hookup
View Y/N Yes
View City
Roof Type Rubber
Total Parking Spaces 1
Garage No
Building
Story 1
Sewer Public Sewer
Water Public
Schools
Elementary Schools Kenny Pk-5
Middle Schools Murphy K-8
High Schools A.S.H. 9-12
Others
Pets Allowed Yes
Senior Community false
Pets Allowed Yes
Read Less Info
Want to know what your home might be worth? Contact us for a FREE valuation!

Our team is ready to help you sell your home for the highest possible price ASAP
Bought with Zachary Aicardi • Mendon Area Real Estate


