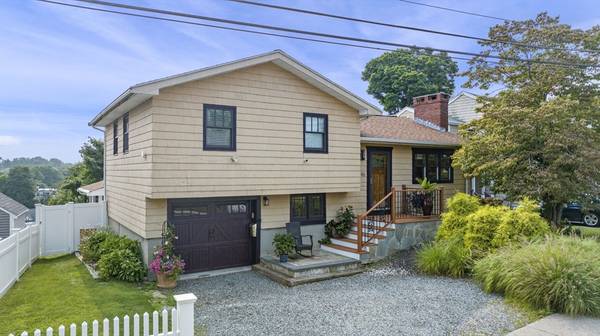For more information regarding the value of a property, please contact us for a free consultation.
Key Details
Sold Price $965,000
Property Type Single Family Home
Sub Type Single Family Residence
Listing Status Sold
Purchase Type For Sale
Square Footage 1,923 sqft
Price per Sqft $501
Subdivision Pope'S Hill
MLS Listing ID 73281060
Sold Date 10/01/24
Bedrooms 3
Full Baths 2
HOA Y/N false
Year Built 1959
Annual Tax Amount $4,944
Tax Year 2025
Lot Size 8,712 Sqft
Acres 0.2
Property Description
Dorchester Jewel! Privacy with City Living Convenience! Lovingly renovated to perfection 3bed, 2bath with attached GARAGE at the top of Pope's Hill! Welcome to open, bright living areas & private patio-garden oasis overlooking the deep, woodsy lot & off to the Blue Hills. Enjoy the vaulted, skylit living area, flowing from dining to living to chef's kitchen with warm wood topped island just waiting for friends. Ready-to-cook kitchen has Bosch induction cooktop and stainless appliances nestled into espresso cabinets & quartz countertops. Deck overlooks the patio with tranquil views! Upstairs has 3 beds & full bath with jetted tub & rain shower. Downstairs dining/game room plus attached Garage. Thru wet bar area find the 2nd 3/4 bath with tiled shower & out to the Fabulous Sunroom that's bathed in light with garden views & heated by wood stove. Wander out to the patio to enjoy dining alfresco. Ahhhh! All systems new, ask for list of renovations - too many to list! Move right in!
Location
State MA
County Suffolk
Area Dorchester
Zoning R1
Direction Top of Pope's Hill! Westglow to Manor or King to Daly to Manor St - just 6 miles from downtown!
Rooms
Basement Full, Finished, Interior Entry, Garage Access, Concrete
Interior
Interior Features Wet Bar, Wired for Sound, Internet Available - Broadband, High Speed Internet
Heating Baseboard, Oil, Wood Stove
Cooling Window Unit(s)
Flooring Wood, Tile, Carpet, Concrete
Appliance Water Heater, Dishwasher, Disposal, Microwave, Refrigerator, Cooktop
Basement Type Full,Finished,Interior Entry,Garage Access,Concrete
Exterior
Exterior Feature Deck - Wood, Patio, Storage, Fenced Yard, Garden
Garage Spaces 1.0
Fence Fenced/Enclosed, Fenced
Community Features Public Transportation, Shopping, Park, Walk/Jog Trails, Highway Access, T-Station
Waterfront Description Beach Front,Beach Access,Ocean,3/10 to 1/2 Mile To Beach,Beach Ownership(Public)
Roof Type Shingle
Total Parking Spaces 2
Garage Yes
Waterfront Description Beach Front,Beach Access,Ocean,3/10 to 1/2 Mile To Beach,Beach Ownership(Public)
Building
Lot Description Sloped
Foundation Concrete Perimeter
Sewer Public Sewer
Water Public
Schools
Elementary Schools Bps
Middle Schools Bps
High Schools Bps
Others
Senior Community false
Read Less Info
Want to know what your home might be worth? Contact us for a FREE valuation!

Our team is ready to help you sell your home for the highest possible price ASAP
Bought with Olde Towne Team • Olde Towne Real Estate Co.


