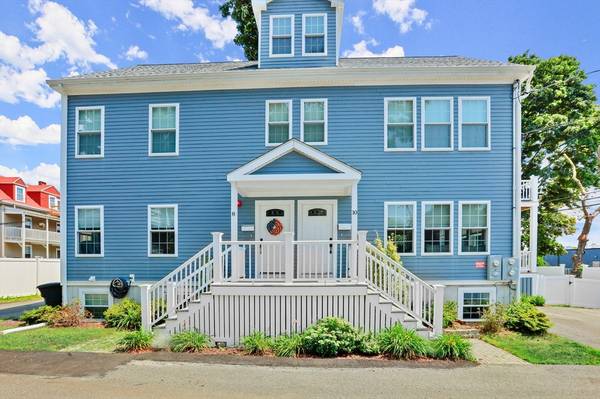For more information regarding the value of a property, please contact us for a free consultation.
Key Details
Sold Price $770,000
Property Type Condo
Sub Type Condominium
Listing Status Sold
Purchase Type For Sale
Square Footage 1,893 sqft
Price per Sqft $406
MLS Listing ID 73265294
Sold Date 09/23/24
Bedrooms 2
Full Baths 2
Half Baths 1
HOA Fees $195/mo
Year Built 2017
Annual Tax Amount $7,151
Tax Year 2024
Property Description
Don't miss this beautifully appointed, young construction 2-bedroom, 2.5-bathroom townhome in Dorchester's Neponset! The home is bright and spacious with fine details like crown moulding and custom tilework. The open concept living area features a kitchen with stylish gray cabinetry, quartz counters, and a center island. On winter nights, cozy up by the fireplace, or in summer, dine al fresco on your private deck. The primary bedroom en suite has a marble bathroom with oversized shower, a huge walk-in closet, and a barn door opening to another room perfect for a nursery or home office. The lower level includes a family room, bonus room, bedroom, another full bathroom, and extra storage! Homes rarely turnover in Dorchester's Neponset area because it's such a great place to live. Flanked by restaurants and shops in Adams Village and Neponset Ave, dotted with playgrounds, and with easy access to the highway, Neponset trails, and public transit-there is nowhere more charming or convenient.
Location
State MA
County Suffolk
Area Dorchester
Zoning CD
Direction Minot St to Ann St
Rooms
Family Room Closet, Flooring - Vinyl, Recessed Lighting
Basement Y
Primary Bedroom Level First
Dining Room Flooring - Hardwood, Crown Molding
Kitchen Bathroom - Half, Countertops - Stone/Granite/Solid, Countertops - Upgraded, Kitchen Island, Cabinets - Upgraded
Interior
Interior Features Bonus Room, Nursery
Heating Central, Natural Gas
Cooling Central Air
Flooring Tile, Hardwood
Fireplaces Number 1
Fireplaces Type Living Room
Appliance Range, Dishwasher, Microwave, Refrigerator, Washer, Dryer
Laundry In Unit
Basement Type Y
Exterior
Exterior Feature Deck, Fenced Yard
Fence Fenced
Community Features Public Transportation, Shopping, Park, Walk/Jog Trails, Golf, Medical Facility, Bike Path, Highway Access, House of Worship, Marina, Private School, Public School, T-Station, University
Utilities Available for Gas Range
Waterfront Description Beach Front,Ocean,1/2 to 1 Mile To Beach,Beach Ownership(Public)
Roof Type Shingle
Total Parking Spaces 2
Garage No
Waterfront Description Beach Front,Ocean,1/2 to 1 Mile To Beach,Beach Ownership(Public)
Building
Story 2
Sewer Public Sewer
Water Public
Others
Pets Allowed Yes w/ Restrictions
Senior Community false
Acceptable Financing Contract
Listing Terms Contract
Pets Allowed Yes w/ Restrictions
Read Less Info
Want to know what your home might be worth? Contact us for a FREE valuation!

Our team is ready to help you sell your home for the highest possible price ASAP
Bought with Kevin Bartel • Joyce Lebedew Real Estate


