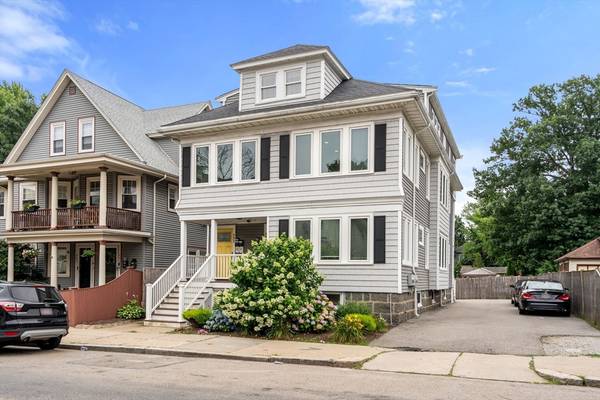For more information regarding the value of a property, please contact us for a free consultation.
Key Details
Sold Price $575,000
Property Type Condo
Sub Type Condominium
Listing Status Sold
Purchase Type For Sale
Square Footage 1,133 sqft
Price per Sqft $507
MLS Listing ID 73269367
Sold Date 09/19/24
Bedrooms 2
Full Baths 2
HOA Fees $256/mo
Year Built 1929
Annual Tax Amount $2,154
Tax Year 2024
Lot Size 1,306 Sqft
Acres 0.03
Property Description
Spectacular two bedroom home that checks all the boxes! Like new 2017 gut renovation there is nothing to do but move in! Top floor! Open and flexible floor-plan. Enter through a private entryway gleaming with natural light to your city oasis! Stunning hardwood floors and high ceilings throughout. Gorgeous open-concept chef's kitchen with matching SS appliances, Quartz counters and white cabinetry. Primary suite complete with spa like bath & spacious closet. Guest full bath off of main living space. 2nd bedroom with ample closet space plus two storage eves. Central AC & heat! Laundry in unit! Private covered balcony perfect for morning coffee! Exclusive parking included! Steps to Popes Hill & many new and exciting restaurants, shops & nightlife! Experience the best that Dorchester has to offer!
Location
State MA
County Suffolk
Area Dorchester
Zoning CD
Direction Ashmont Street in-between Adams Street and Neponset Avenue.
Rooms
Basement Y
Primary Bedroom Level First
Dining Room Flooring - Hardwood
Kitchen Flooring - Hardwood, Countertops - Stone/Granite/Solid, Countertops - Upgraded, Breakfast Bar / Nook, Remodeled, Stainless Steel Appliances, Gas Stove
Interior
Heating Central
Cooling Central Air
Flooring Tile, Hardwood
Appliance Range, Dishwasher, Microwave, Refrigerator, Washer, Dryer
Laundry Flooring - Hardwood, First Floor, In Unit
Basement Type Y
Exterior
Exterior Feature Covered Patio/Deck
Community Features Public Transportation, Shopping, Park, Walk/Jog Trails, Medical Facility, Bike Path, Conservation Area, Highway Access, House of Worship, Private School, Public School, T-Station, University
Utilities Available for Gas Range
Roof Type Shingle
Total Parking Spaces 1
Garage No
Building
Story 1
Sewer Public Sewer
Water Public
Schools
Elementary Schools Bps
Middle Schools Bps
High Schools Bps
Others
Pets Allowed Yes
Senior Community false
Pets Allowed Yes
Read Less Info
Want to know what your home might be worth? Contact us for a FREE valuation!

Our team is ready to help you sell your home for the highest possible price ASAP
Bought with Jeffrey Hsu • Coldwell Banker Realty - Milton


