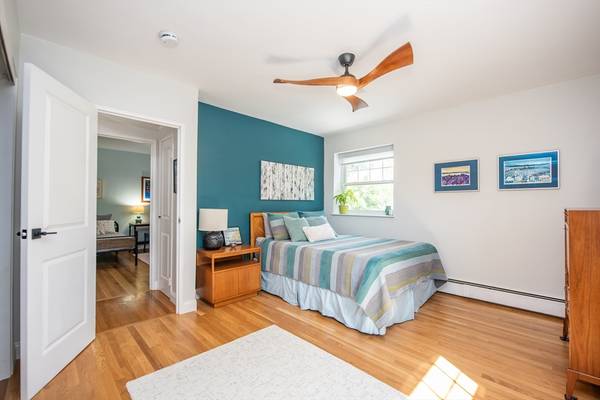For more information regarding the value of a property, please contact us for a free consultation.
Key Details
Sold Price $440,000
Property Type Condo
Sub Type Condominium
Listing Status Sold
Purchase Type For Sale
Square Footage 914 sqft
Price per Sqft $481
MLS Listing ID 73254259
Sold Date 08/22/24
Bedrooms 2
Full Baths 1
HOA Fees $496/mo
Year Built 1968
Annual Tax Amount $1,132
Tax Year 2024
Lot Size 871 Sqft
Acres 0.02
Property Description
PRICED TO SELL! Bring your buyers and investors! Welcome home to your stunning, upgraded condo in Dorchester's Neponset Neighborhood. This quiet, back-end unit is a commuter's dream, with 2 off-street, gated parking spaces. It's just minutes from I-93, local parks, restaurants, shopping, and the bustling Adam's Village with great restaurants and local charm. Public transportation is readily available, and Ashmont station is close by. This unit boasts two large bedrooms with ample closet space, a new bathroom, high-end hardware, custom window shades, and all-new ceiling fans and light fixtures. Enjoy a huge walk-in closet in the entry and plenty of cabinet space for your kitchenware. You can eat at your charming breakfast bar, on your private balcony, or in the open-concept dining/living space. New A/C cools the whole unit, and high-end ceiling fans are an aesthetic bonus. Don't miss your chance to make Dorchester your home!
Location
State MA
County Suffolk
Area Dorchester
Zoning CD
Direction Neponset Ave to Coffey St.
Rooms
Basement N
Primary Bedroom Level First
Dining Room Ceiling Fan(s), Flooring - Hardwood
Kitchen Flooring - Hardwood, Countertops - Stone/Granite/Solid, Breakfast Bar / Nook, Recessed Lighting, Stainless Steel Appliances
Interior
Interior Features Walk-In Closet(s), Entry Hall, High Speed Internet, Elevator
Heating Baseboard, Natural Gas
Cooling Wall Unit(s)
Flooring Wood, Hardwood, Stone / Slate
Appliance Range, Dishwasher, Disposal, Microwave, Refrigerator, Freezer, ENERGY STAR Qualified Refrigerator
Laundry Common Area, In Building
Basement Type N
Exterior
Exterior Feature Balcony / Deck, Balcony - Exterior, Balcony
Fence Security
Community Features Public Transportation, Shopping, Tennis Court(s), Park, Walk/Jog Trails, Medical Facility, Laundromat, Bike Path, Conservation Area, Highway Access, House of Worship, Private School, Public School, T-Station
Utilities Available for Electric Range, for Electric Oven
Waterfront Description Beach Front,Harbor,Ocean,3/10 to 1/2 Mile To Beach,Beach Ownership(Public)
Roof Type Rubber
Total Parking Spaces 2
Garage No
Waterfront Description Beach Front,Harbor,Ocean,3/10 to 1/2 Mile To Beach,Beach Ownership(Public)
Building
Story 1
Sewer Public Sewer
Water Public
Others
Pets Allowed Yes
Senior Community false
Acceptable Financing Seller W/Participate
Listing Terms Seller W/Participate
Pets Allowed Yes
Read Less Info
Want to know what your home might be worth? Contact us for a FREE valuation!

Our team is ready to help you sell your home for the highest possible price ASAP
Bought with Bridget Conroy • Coldwell Banker Realty - Milton


