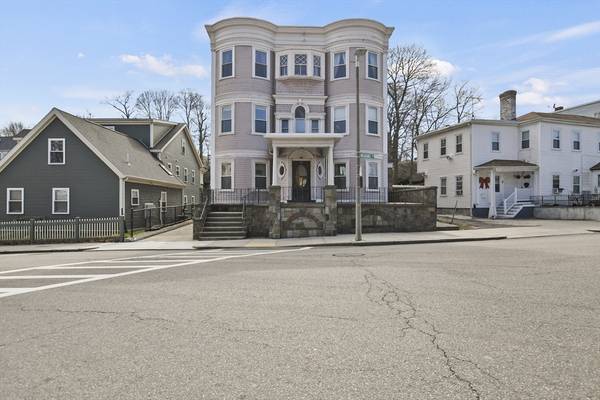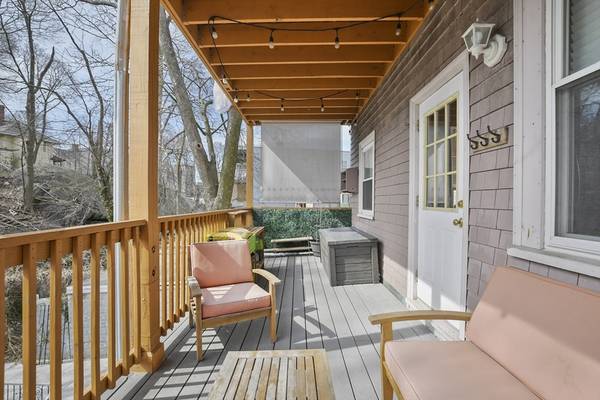For more information regarding the value of a property, please contact us for a free consultation.
Key Details
Sold Price $465,000
Property Type Condo
Sub Type Condominium
Listing Status Sold
Purchase Type For Sale
Square Footage 878 sqft
Price per Sqft $529
MLS Listing ID 73243782
Sold Date 07/10/24
Bedrooms 2
Full Baths 1
HOA Fees $227/mo
Year Built 1935
Annual Tax Amount $3,565
Tax Year 2024
Lot Size 871 Sqft
Acres 0.02
Property Description
Welcome to this stunning 2-bed, 1-bath condo in the heart of Boston! Come inside through the foyer adorned with French doors and high ceilings, offering a grand entrance to the home. The living room boasts hardwood flooring, a cozy gas fireplace, classic period details such as large baseboard and ornate door frames as well as custom-built cabinets, adding elegance and functionality to the space. The kitchen features a dining area, exterior balcony, recessed lighting, and new stainless steel appliances, perfect for culinary enthusiasts and entertaining guests. The updated bathroom is perfect for getting ready for a night on the town. The primary bedroom offers a custom closet system and the second provides a new cedar closet, gleaming floors and recessed lights. Enjoy outdoor living with access to the deck, perfect for relaxing on a summer day! Schedule a showing today and experience urban living at its finest!
Location
State MA
County Suffolk
Zoning CD
Direction Bowdoin St to Adams Street
Rooms
Basement Y
Primary Bedroom Level First
Kitchen Flooring - Hardwood, Dining Area, Balcony - Exterior, Countertops - Stone/Granite/Solid, Exterior Access, Recessed Lighting, Stainless Steel Appliances, Gas Stove
Interior
Interior Features Closet/Cabinets - Custom Built, Entrance Foyer
Heating Hot Water, Natural Gas
Cooling Window Unit(s)
Flooring Tile, Hardwood, Flooring - Hardwood
Fireplaces Number 1
Appliance Range, Dishwasher, Disposal, Microwave, Refrigerator, Washer, Dryer
Laundry Gas Dryer Hookup, Washer Hookup, In Basement, In Building
Basement Type Y
Exterior
Exterior Feature Deck, Deck - Composite, Deck - Access Rights, Balcony, Screens
Community Features Public Transportation, Park, Highway Access, Public School
Utilities Available for Gas Range, for Gas Dryer, Washer Hookup
Roof Type Rubber
Garage No
Building
Story 1
Sewer Public Sewer
Water Public
Schools
Elementary Schools Mather
Middle Schools Lilla G.
High Schools Dorchester
Others
Pets Allowed Yes
Senior Community false
Pets Allowed Yes
Read Less Info
Want to know what your home might be worth? Contact us for a FREE valuation!

Our team is ready to help you sell your home for the highest possible price ASAP
Bought with Denman Drapkin Group • Compass


