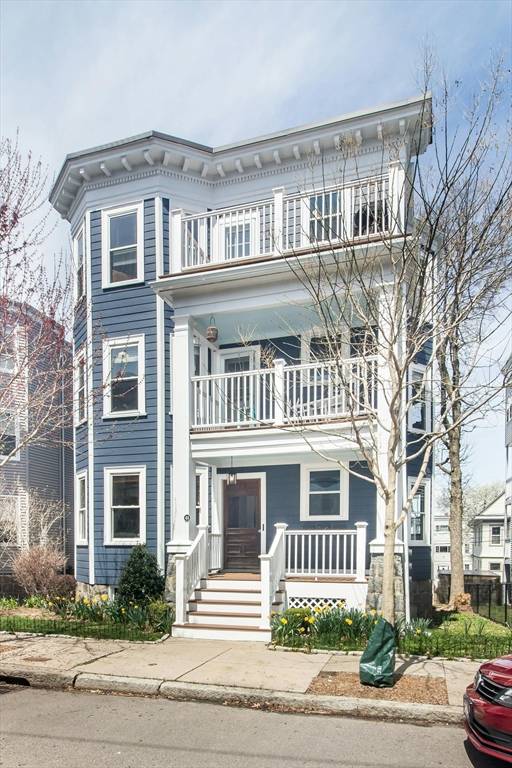For more information regarding the value of a property, please contact us for a free consultation.
Key Details
Sold Price $575,000
Property Type Condo
Sub Type Condominium
Listing Status Sold
Purchase Type For Sale
Square Footage 1,008 sqft
Price per Sqft $570
MLS Listing ID 73227214
Sold Date 06/13/24
Bedrooms 2
Full Baths 1
HOA Fees $250/mo
Year Built 1905
Annual Tax Amount $4,508
Tax Year 2024
Lot Size 871 Sqft
Acres 0.02
Property Description
This sun-filled 2-bedroom condo delights with modern, crisp finishes and timeless character and detail. Nestled on a one-way street in Popes Hill neighborhood, 46 Rosemont Street is a 3-unit 100% owner occupied and pet friendly building! New siding completed in 2022. This well-cared for unit sparkles with an open, bright living room that flows into a dedicated dining room with coffered ceilings & a built-in cabinet . A beautifully renovated kitchen boasts stainless steel appliances, gas cooking, built in shelving, and a bonus mud room area w/additional storage & flexible options. A private back deck w/ built-in seating overlooks a fenced-in common back yard. Hardwood floors (renovated in 2020) and high ceilings complete the wow factor of this home. Additional storage in the basement with separate laundry. Great commuter location within close proximity to major highways, the Red Line T, playgrounds, trails, grocery stores & restaurants!
Location
State MA
County Suffolk
Area Dorchester
Zoning CD
Direction Ashmont Street to Train to Rosemont Street.
Rooms
Basement Y
Primary Bedroom Level Main, First
Dining Room Coffered Ceiling(s), Flooring - Hardwood, Open Floorplan
Kitchen Ceiling Fan(s), Flooring - Stone/Ceramic Tile, Cabinets - Upgraded, Open Floorplan, Stainless Steel Appliances, Gas Stove
Interior
Heating Baseboard
Cooling Window Unit(s)
Flooring Hardwood
Appliance Range, Dishwasher, Disposal, Microwave, Refrigerator, Freezer, Washer, Dryer
Laundry In Basement, In Building
Basement Type Y
Exterior
Exterior Feature Porch, Deck - Wood, Sprinkler System
Community Features Public Transportation, Shopping, Pool, Tennis Court(s), Park, Walk/Jog Trails, Medical Facility, Laundromat, Bike Path, Conservation Area, Highway Access, House of Worship, Marina, Private School, Public School, T-Station, University
Waterfront Description Beach Front,Harbor,Ocean
Garage No
Waterfront Description Beach Front,Harbor,Ocean
Building
Story 1
Sewer Public Sewer
Water Public
Schools
Elementary Schools Bps
Middle Schools Bps
High Schools Bps
Others
Pets Allowed Yes
Senior Community false
Pets Allowed Yes
Read Less Info
Want to know what your home might be worth? Contact us for a FREE valuation!

Our team is ready to help you sell your home for the highest possible price ASAP
Bought with Robert Hadge • eXp Realty


