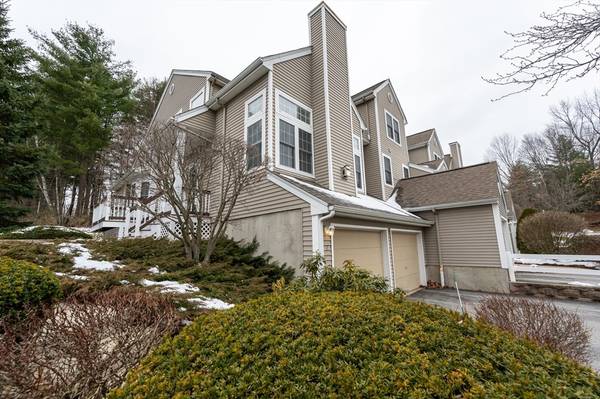For more information regarding the value of a property, please contact us for a free consultation.
Key Details
Sold Price $520,000
Property Type Condo
Sub Type Condominium
Listing Status Sold
Purchase Type For Sale
Square Footage 1,727 sqft
Price per Sqft $301
MLS Listing ID 73219808
Sold Date 05/24/24
Bedrooms 2
Full Baths 2
Half Baths 1
HOA Fees $478/mo
Year Built 2000
Annual Tax Amount $7,218
Tax Year 2023
Property Description
From the moment you walk in you will fall in love with the high ceilings and oversized windows. Enjoy the comfortable living room with a gas fireplace that is steps away from the spacious dining room with direct access to your private deck. Cheerful eat in kitchen with tons of cabinet and counter space and spacious pantry. Appliances in good condition with brand new microwave and 3 year old dishwasher. Laundry room is complete with newer washer and dryer. Enjoy the primary en-suite as your private oasis complete with a walk in closest and over size tub, separate shower, large vanity and linen closet. A half bath completes the first floor. As you make way to the second floor you will be greeted by a nice size loft area that can be used as a den or home office. Second bedroom is complete with large bathroom with tub/shower combo and large vanity and linen closet. Lower level has a finished mudroom that leads to a 2 car garage and extra large basement. Showings start 04/08
Location
State NH
County Hillsborough
Zoning PZ
Direction Use GPS
Rooms
Basement Y
Primary Bedroom Level First
Interior
Interior Features Den
Heating Forced Air, Natural Gas
Cooling Central Air
Flooring Wood, Tile, Carpet
Fireplaces Number 1
Appliance Dishwasher, Disposal, Microwave, Washer, Dryer
Laundry First Floor, In Unit, Washer Hookup
Basement Type Y
Exterior
Exterior Feature Deck
Garage Spaces 2.0
Pool Association, In Ground
Community Features Shopping, Pool, Park, Walk/Jog Trails, Medical Facility, Highway Access, House of Worship, Public School
Utilities Available for Electric Range, for Electric Oven, Washer Hookup
Roof Type Shingle
Total Parking Spaces 2
Garage Yes
Building
Story 3
Sewer Public Sewer
Water Public
Others
Pets Allowed Yes w/ Restrictions
Senior Community false
Pets Allowed Yes w/ Restrictions
Read Less Info
Want to know what your home might be worth? Contact us for a FREE valuation!

Our team is ready to help you sell your home for the highest possible price ASAP
Bought with Non Member • Non Member Office


