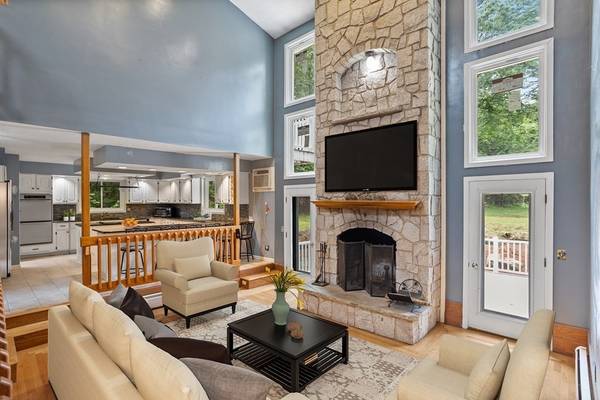For more information regarding the value of a property, please contact us for a free consultation.
Key Details
Sold Price $610,500
Property Type Single Family Home
Sub Type Single Family Residence
Listing Status Sold
Purchase Type For Sale
Square Footage 2,810 sqft
Price per Sqft $217
MLS Listing ID 73138976
Sold Date 01/12/24
Style Contemporary
Bedrooms 4
Full Baths 3
HOA Y/N false
Year Built 1987
Annual Tax Amount $8,972
Tax Year 2022
Lot Size 2.470 Acres
Acres 2.47
Property Description
Unique custom-built home, nestled in woodlands offers privacy & picturesque nature views. Welcomed by open flr plan, beginning w/2-story foyer open to expansive FR w/exquisite 2-story stone FP, lg windows, skylights, HW flrs, & access to newly built trex deck. Spacious kitchen provides many desirable features including an abundance of cabinetry, granite counters, island w/cooktop, double ovens, breakfast bar w/seating for 6, & walk-in pantry; a chef's dream! DR, Den (or office) w/exterior access, & a BR all have HW floors. 1st floor is finished w/full bath. 2nd flr catwalk overlooks FR. Massive primary suite offers skylights, HW floors, double-walk-in closets & security room. Primary bath has shower, sauna, & is ready for jacuzzi tub & double sinks to be installed (provided). Both Primary bed & bath offer ext access to wrap-around trex deck. 2 add'l generously sized beds & full bath complete this flr. 3yr heating system, 1-yr windows & siding. This will go fast, so don't miss out!
Location
State NH
County Hillsborough
Zoning RA
Direction Please use GPS
Rooms
Family Room Skylight, Cathedral Ceiling(s), Ceiling Fan(s), Flooring - Hardwood, Deck - Exterior, Exterior Access, Open Floorplan, Recessed Lighting, Sunken
Basement Full, Interior Entry, Sump Pump, Unfinished
Primary Bedroom Level Second
Dining Room Flooring - Hardwood, Lighting - Overhead
Kitchen Flooring - Stone/Ceramic Tile, Pantry, Countertops - Stone/Granite/Solid, Countertops - Upgraded, Kitchen Island, Breakfast Bar / Nook, Open Floorplan, Recessed Lighting, Stainless Steel Appliances
Interior
Interior Features Closet, Lighting - Overhead, Ceiling - Cathedral, Den, Foyer, Central Vacuum
Heating Baseboard, Oil
Cooling Wall Unit(s)
Flooring Tile, Hardwood, Flooring - Hardwood, Flooring - Stone/Ceramic Tile
Fireplaces Number 1
Fireplaces Type Family Room
Appliance Oven, Dishwasher, Disposal, Countertop Range, Washer, Dryer, Utility Connections for Electric Range, Utility Connections for Electric Oven, Utility Connections for Electric Dryer
Laundry First Floor, Washer Hookup
Basement Type Full,Interior Entry,Sump Pump,Unfinished
Exterior
Exterior Feature Deck - Composite, Rain Gutters
Garage Spaces 2.0
Community Features Shopping, Highway Access, Public School
Utilities Available for Electric Range, for Electric Oven, for Electric Dryer, Washer Hookup
Roof Type Shingle
Total Parking Spaces 6
Garage Yes
Building
Lot Description Cleared, Level
Foundation Concrete Perimeter
Sewer Private Sewer
Water Private
Architectural Style Contemporary
Others
Senior Community false
Read Less Info
Want to know what your home might be worth? Contact us for a FREE valuation!

Our team is ready to help you sell your home for the highest possible price ASAP
Bought with Non Member • Non Member Office


