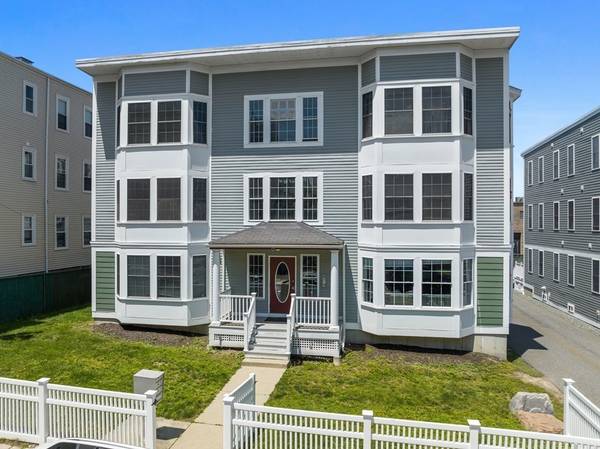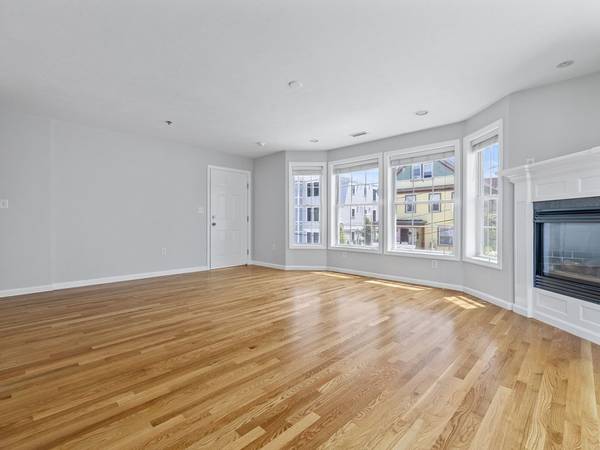For more information regarding the value of a property, please contact us for a free consultation.
Key Details
Sold Price $565,000
Property Type Condo
Sub Type Condominium
Listing Status Sold
Purchase Type For Sale
Square Footage 1,157 sqft
Price per Sqft $488
MLS Listing ID 73135846
Sold Date 09/26/23
Bedrooms 2
Full Baths 2
HOA Fees $300/mo
HOA Y/N true
Year Built 2002
Annual Tax Amount $2,872
Tax Year 2023
Property Description
With so many modern conveniences, this stunning two bed, two bath condo leaves little to be desired! Step inside and be captivated by the spacious living room that boasts an abundance of windows, allowing natural light to flood the space and create a warm and inviting ambiance. Cozy up during the colder months by the gas fireplace. The kitchen is a chef's delight, featuring sleek granite countertops, stainless steel appliances, and even a wine fridge. The bedrooms offer ample space with large closets, and one of the full baths features a jetted tub. Additional features include TWO DEEDED parking spaces, in-unit washer/dryer, a small private deck and additional basement storage. Conveniently located near the Red Line and I-93, ensuring easy access to both city life and just a short drive to Carson Beach. Don't miss this opportunity to own a beautiful condominium that combines modern luxury, convenience, and a prime location.
Location
State MA
County Suffolk
Area Dorchester
Zoning 0102
Direction Neponset Avenue to Saco Street
Rooms
Basement Y
Primary Bedroom Level First
Interior
Heating Forced Air
Cooling Central Air
Flooring Hardwood
Fireplaces Number 1
Appliance Range, Dishwasher, Refrigerator, Washer/Dryer, Utility Connections for Gas Range, Utility Connections for Gas Oven, Utility Connections for Electric Dryer
Laundry In Unit
Basement Type Y
Exterior
Exterior Feature Deck
Community Features Public Transportation, Shopping, Park, Walk/Jog Trails, Medical Facility, Highway Access, T-Station, University
Utilities Available for Gas Range, for Gas Oven, for Electric Dryer
Waterfront Description Beach Front, Bay, 1 to 2 Mile To Beach, Beach Ownership(Public)
Total Parking Spaces 2
Garage No
Waterfront Description Beach Front, Bay, 1 to 2 Mile To Beach, Beach Ownership(Public)
Building
Story 1
Sewer Public Sewer
Water Public
Others
Pets Allowed Yes w/ Restrictions
Senior Community false
Pets Allowed Yes w/ Restrictions
Read Less Info
Want to know what your home might be worth? Contact us for a FREE valuation!

Our team is ready to help you sell your home for the highest possible price ASAP
Bought with VP Real Estate Group • Dream Realty


