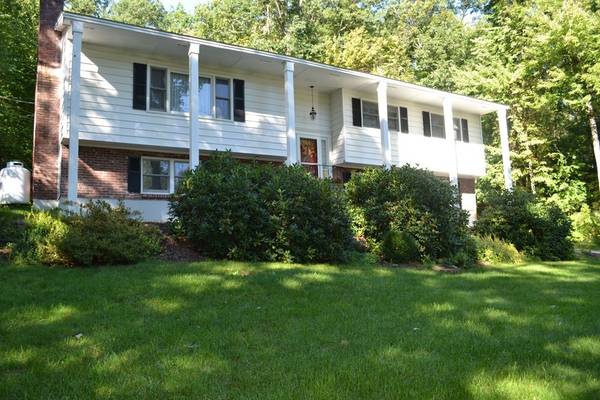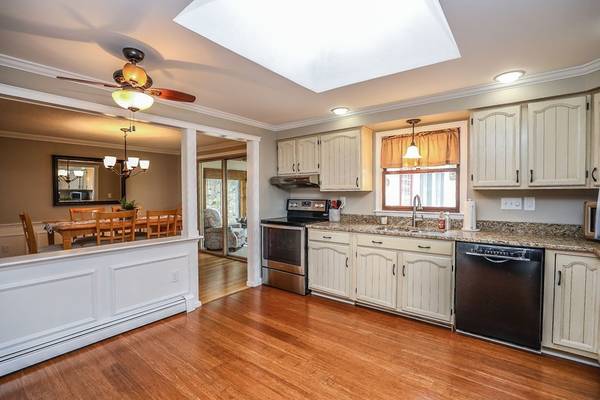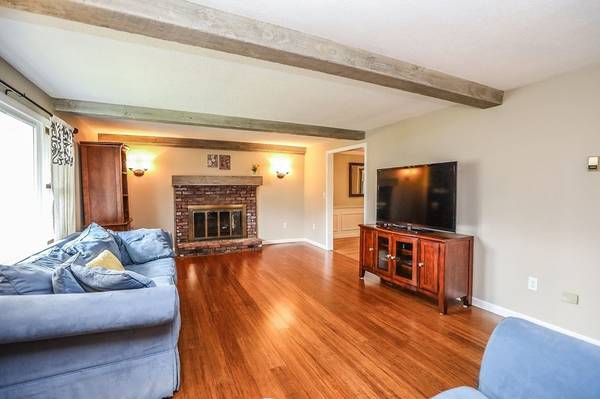For more information regarding the value of a property, please contact us for a free consultation.
Key Details
Sold Price $500,000
Property Type Single Family Home
Sub Type Single Family Residence
Listing Status Sold
Purchase Type For Sale
Square Footage 2,060 sqft
Price per Sqft $242
MLS Listing ID 72977068
Sold Date 06/27/22
Style Raised Ranch
Bedrooms 3
Full Baths 2
Half Baths 1
Year Built 1974
Annual Tax Amount $7,723
Tax Year 2021
Property Description
Don't wait to see this well maintained, 3 bedroom, 2.5 bath raised ranch on an acre lot in sought after Bedford, NH. This home features a bright, sunny eat-in kitchen with skylights, granite counter tops, a large living room with wood fireplace, dining room and a large 4 season sun-room. Primary bedroom with a 3/4 bath, an additional 2 bedrooms on first floor. The finished lower level family/game room features a wet bar, mini fridge, wood stove and 1/2 bath for entertaining. Flooring is a combination of hardwood, laminate, and carpet. Walk into a large mudroom/laundry area from the oversized two car garage. Private back yard, automatic house generator and a large shed for extra storage. A real gem of a home. Open house: Friday May 6 from 4-6 and Saturday, May 7, from 11-1.
Location
State NH
County Hillsborough
Zoning Residentia
Direction Back river rd,, to smith rd., right on Greenmeadow Lane
Rooms
Family Room Bathroom - Half, Flooring - Laminate, Wet Bar
Basement Full, Finished
Primary Bedroom Level First
Dining Room Wainscoting
Kitchen Skylight, Flooring - Laminate, Wainscoting
Interior
Interior Features Ceiling Fan(s), Mud Room, Sun Room, Central Vacuum
Heating Baseboard, Oil, Pellet Stove
Cooling Window Unit(s)
Flooring Wood, Tile, Laminate
Fireplaces Number 2
Fireplaces Type Living Room
Appliance Range, Dishwasher, Refrigerator, Washer, Dryer, Oil Water Heater
Basement Type Full, Finished
Exterior
Garage Spaces 2.0
Community Features Highway Access, Public School
Roof Type Shingle
Total Parking Spaces 2
Garage Yes
Building
Lot Description Sloped
Foundation Concrete Perimeter
Sewer Private Sewer
Water Public
Architectural Style Raised Ranch
Schools
Elementary Schools Peter Woodbury
Middle Schools Mckelvie
High Schools Bedford High
Read Less Info
Want to know what your home might be worth? Contact us for a FREE valuation!

Our team is ready to help you sell your home for the highest possible price ASAP
Bought with The Lisa Sevajian Group • Compass


