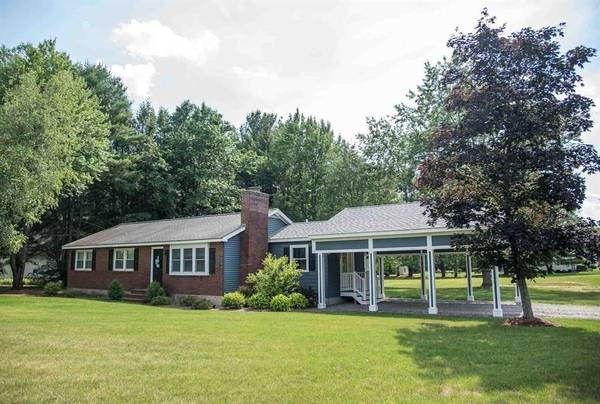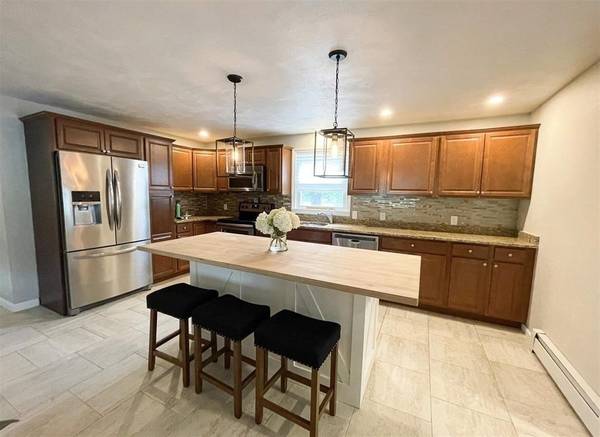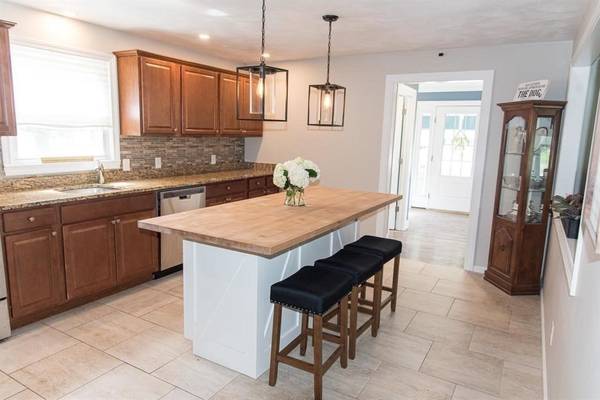For more information regarding the value of a property, please contact us for a free consultation.
Key Details
Sold Price $440,000
Property Type Single Family Home
Sub Type Single Family Residence
Listing Status Sold
Purchase Type For Sale
Square Footage 1,240 sqft
Price per Sqft $354
MLS Listing ID 72861796
Sold Date 09/29/21
Style Ranch
Bedrooms 3
Full Baths 1
Half Baths 1
Year Built 1969
Annual Tax Amount $5,241
Tax Year 2020
Lot Size 1.000 Acres
Acres 1.0
Property Description
Stunning and modern Bedford ranch on a spectacular, oversized flat lot close to all the amenities. This adorable home packs so much in! With the traditional brick front, updated siding, and new carport, the home feels "like new". You'd enter your new spacious and bright mudroom with 1/2 bath. After kicking off your shoes, you'll enter the updated kitchen with stainless appliances, granite counters, remote activated lighting, tiled floors and back splash, butcher block island with barn door accents. Truly an entertainers kitchen, as it opens to the living room. There, you'll love the huge new front window with custom blinds and ambiance of a fireplace with hidden TV behind the sliding barn doors. Down the hall is a very large, updated, full bath with dual vanity granite sinks, tiled floors and large tub/shower. The main level is rounded out with three generous sized bedrooms with hardwood floors. The lower level has a great finished space to watch TV or use it for multiple purposes.
Location
State NH
County Hillsborough
Zoning RA
Direction from US 3 South, turn right on to Back River Road then right on to South Gate. Home on the left
Rooms
Basement Full, Partially Finished
Primary Bedroom Level Main
Kitchen Flooring - Stone/Ceramic Tile, Countertops - Stone/Granite/Solid, Kitchen Island, Stainless Steel Appliances, Lighting - Pendant
Interior
Interior Features Internet Available - Unknown
Heating Baseboard, Propane
Cooling None
Flooring Wood, Tile, Carpet
Fireplaces Number 1
Fireplaces Type Living Room
Appliance Range, Dishwasher, Refrigerator, Propane Water Heater, Utility Connections for Electric Range, Utility Connections for Electric Dryer
Laundry In Basement, Washer Hookup
Basement Type Full, Partially Finished
Exterior
Garage Spaces 1.0
Community Features Shopping, Walk/Jog Trails, Highway Access, Public School
Utilities Available for Electric Range, for Electric Dryer, Washer Hookup
Roof Type Shingle
Total Parking Spaces 2
Garage Yes
Building
Lot Description Corner Lot, Wooded, Level
Foundation Concrete Perimeter
Sewer Private Sewer
Water Public
Architectural Style Ranch
Schools
Elementary Schools Peter Woodbury
Middle Schools Ross A Lurgio
High Schools Bedford High
Read Less Info
Want to know what your home might be worth? Contact us for a FREE valuation!

Our team is ready to help you sell your home for the highest possible price ASAP
Bought with Rachael Farley • Keller Williams Realty Metropolitan


