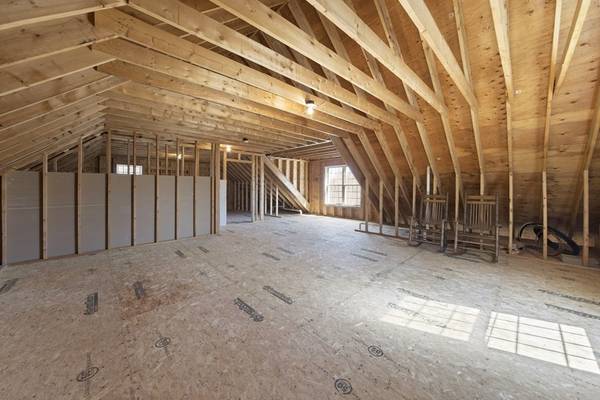For more information regarding the value of a property, please contact us for a free consultation.
Key Details
Sold Price $1,249,000
Property Type Single Family Home
Sub Type Single Family Residence
Listing Status Sold
Purchase Type For Sale
Square Footage 5,529 sqft
Price per Sqft $225
MLS Listing ID 72801961
Sold Date 08/04/21
Style Colonial
Bedrooms 6
Full Baths 4
Half Baths 1
Year Built 2006
Annual Tax Amount $16,726
Tax Year 2019
Lot Size 56.000 Acres
Acres 56.0
Property Description
UNIQUE OPPORTUNITY! This PRIVATE 5 bed, 3.5 bath Custom built Colonial situated on 56 glorious acres will Impress! Enjoy the details throughout the home of crown molding, chair rail, recessed lighting, and gleaming hardwood floors. A large eat-in kitchen is calling to be the hub of gatherings and holidays with a dining area, peninsula, center island all with granite countertops. French doors open up to the cozy sunroom off the kitchen to the back deck. The spacious family room features a WB fireplace making it a wonderful area to relax. The main level offers formal dining, family, and living rooms with laundry. Upstairs are 5 sizable bedrooms; the Master BR features a large walk-in closet and full ensuite bath with double vanity and jacuzzi tub. 2BR suites will welcome your visiting guests or extended family. Additional features include a HUGE walk-up attic space, farmer's porch, patio, access to many custom-built dog kennels, outdoor fenced runs, grooming areas, and studio apartment.
Location
State NH
County Rockingham
Zoning R
Direction High St to Merrill Rd
Rooms
Family Room Flooring - Hardwood, Cable Hookup, Recessed Lighting
Basement Full, Partially Finished, Walk-Out Access, Interior Entry, Sump Pump, Concrete
Primary Bedroom Level Second
Dining Room Flooring - Hardwood, Chair Rail
Kitchen Flooring - Hardwood, Dining Area, Pantry, Countertops - Stone/Granite/Solid, French Doors, Breakfast Bar / Nook, Cabinets - Upgraded, Recessed Lighting, Stainless Steel Appliances
Interior
Interior Features Ceiling Fan(s), Vaulted Ceiling(s), Cable Hookup, Bathroom - Full, Bathroom - With Shower Stall, Dining Area, Walk-in Storage, Sun Room, Accessory Apt., Bonus Room
Heating Central, Electric Baseboard, Natural Gas
Cooling Central Air
Flooring Tile, Carpet, Hardwood, Wood Laminate, Flooring - Stone/Ceramic Tile, Flooring - Laminate, Flooring - Vinyl
Fireplaces Number 1
Fireplaces Type Family Room
Appliance Range, Oven, Dishwasher, Microwave, Countertop Range, Refrigerator, Washer, Dryer, Gas Water Heater, Tank Water Heater
Laundry Flooring - Stone/Ceramic Tile, Electric Dryer Hookup, Washer Hookup, First Floor
Basement Type Full, Partially Finished, Walk-Out Access, Interior Entry, Sump Pump, Concrete
Exterior
Exterior Feature Rain Gutters, Kennel
Garage Spaces 3.0
Community Features Shopping, Park, Walk/Jog Trails, Stable(s), Medical Facility, Laundromat, Bike Path, Conservation Area, Highway Access, House of Worship, Public School
View Y/N Yes
View Scenic View(s)
Roof Type Shingle
Total Parking Spaces 10
Garage Yes
Building
Lot Description Wooded, Additional Land Avail., Cleared, Level
Foundation Concrete Perimeter
Sewer Private Sewer
Water Private
Architectural Style Colonial
Read Less Info
Want to know what your home might be worth? Contact us for a FREE valuation!

Our team is ready to help you sell your home for the highest possible price ASAP
Bought with Anne Kuczynski • Berkshire Hathaway HomeServices Verani Realty
