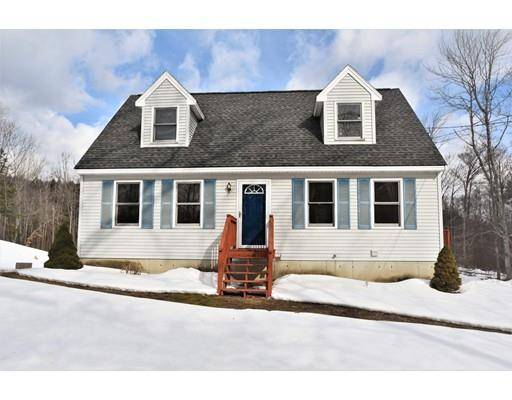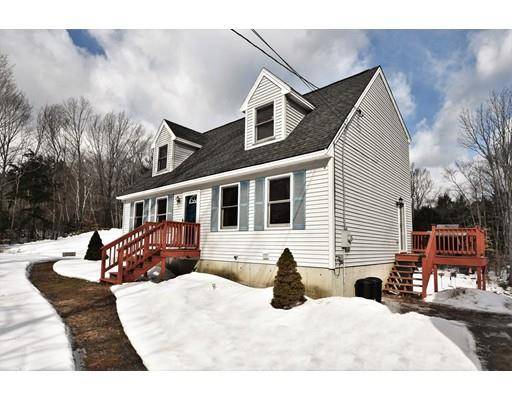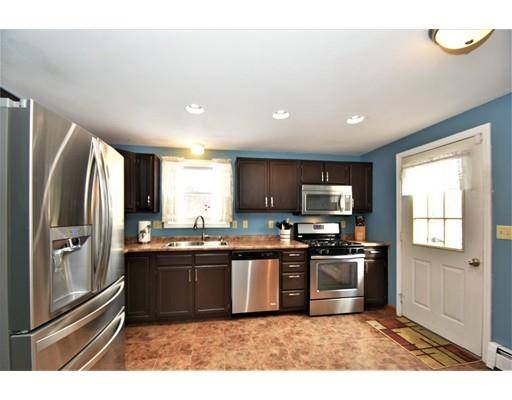For more information regarding the value of a property, please contact us for a free consultation.
Key Details
Sold Price $292,000
Property Type Single Family Home
Sub Type Single Family Residence
Listing Status Sold
Purchase Type For Sale
Square Footage 1,512 sqft
Price per Sqft $193
MLS Listing ID 72458371
Sold Date 04/29/19
Style Cape
Bedrooms 3
Full Baths 2
Year Built 1994
Annual Tax Amount $5,302
Tax Year 2018
Lot Size 5.420 Acres
Acres 5.42
Property Description
Happy Living in this wonderful Cape style home! Kitchen is adorned w/features such as recessed lighting, gas stove & stainless steel appliances leading to your formal dining area. A spacious living room is wired for surround sound. 2 Large bedrooms offer crown molding & ample closet space. Brand new Energy Star wall hung Trinity Boiler w/an on-demand tankless hot water heater. Many other updates including new large kitchen refrigerator, storm doors, kitchen sink, water softener system all within a few years. A large multi acre backyard w/fire pit, 7-person hot tub, & patio with a pergola makes it the perfect place for all your outdoor activities. The driveway allows for 4 car parking & the deck is great for grilling in the warmer months! Enjoy your additional fridge/freezer, marble workbench & basement walkout access to the backyard for all your entertaining needs! You'll find everything you want here in your new home! Don't miss our first open house SUN 3/3/19 1-3pm.
Location
State NH
County Rockingham
Zoning R
Direction Deerfield Road to North Road or High Street to Merrill Road to North Road
Rooms
Basement Full, Walk-Out Access, Interior Entry, Radon Remediation System, Concrete, Unfinished
Primary Bedroom Level Second
Dining Room Flooring - Laminate
Kitchen Flooring - Vinyl, Dining Area, Stainless Steel Appliances, Gas Stove
Interior
Interior Features Wired for Sound
Heating Baseboard, Propane
Cooling Window Unit(s), None
Flooring Tile, Vinyl, Carpet, Hardwood, Wood Laminate
Appliance Range, Dishwasher, Microwave, Refrigerator, Washer, Dryer, Propane Water Heater, Tank Water Heaterless
Basement Type Full, Walk-Out Access, Interior Entry, Radon Remediation System, Concrete, Unfinished
Exterior
Exterior Feature Decorative Lighting, Stone Wall
Community Features Shopping, Walk/Jog Trails, Stable(s), Conservation Area, Highway Access, House of Worship, Public School
Roof Type Shingle
Total Parking Spaces 4
Garage No
Building
Lot Description Wooded
Foundation Concrete Perimeter
Sewer Private Sewer
Water Private
Architectural Style Cape
Schools
Elementary Schools Henry W. Moore
Middle Schools Henry W. Moore
Read Less Info
Want to know what your home might be worth? Contact us for a FREE valuation!

Our team is ready to help you sell your home for the highest possible price ASAP
Bought with Non Member • Non Member Office


