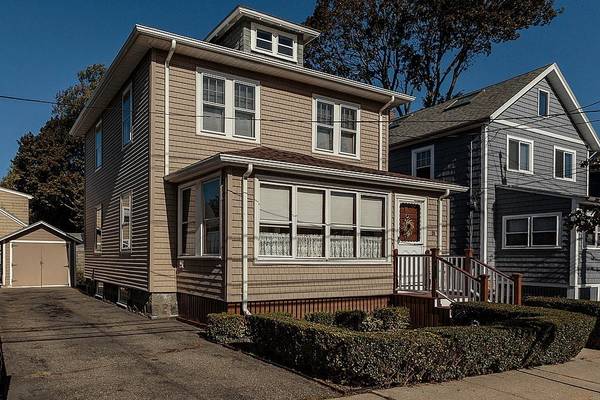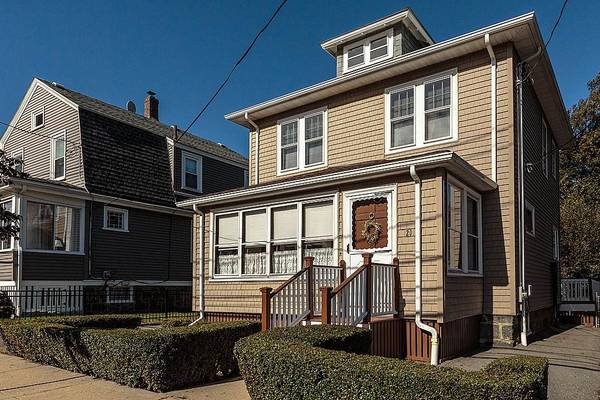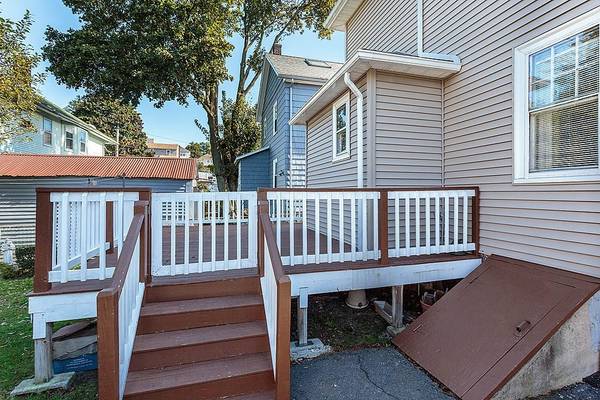For more information regarding the value of a property, please contact us for a free consultation.
Key Details
Sold Price $530,000
Property Type Single Family Home
Sub Type Single Family Residence
Listing Status Sold
Purchase Type For Sale
Square Footage 1,192 sqft
Price per Sqft $444
Subdivision Hemingway Park Area
MLS Listing ID 72412432
Sold Date 12/04/18
Style Colonial
Bedrooms 3
Full Baths 1
HOA Y/N false
Year Built 1931
Annual Tax Amount $3,978
Tax Year 2018
Lot Size 3,484 Sqft
Acres 0.08
Property Description
After over fifty-five years of wonderful memories, the family home is coming to market. This warm and comfortable Colonial has 6 rooms, 3 bedrooms and one bath. There is a sun filled enclosed front porch, perfect for morning coffee or afternoon tea or for observing neighborhood activity. The exterior is vinyl sided and there is a large deck which overlooks a well manicured rear yard. There is also a one-car garage that is currently being used as a utility shop and storage. The home is centrally located within walking distance to Ashmont Station, Adam's Village, Neponset, the Garvey Park and the Hemingway Park. The area is loaded with new restaurants, upscale shops and a “buzz” of nightly activity. Location, location, location - this one is tough to beat. It is time for new owners to invest in a hot spot and make their own happy memories. Do not miss the opportunity.
Location
State MA
County Suffolk
Area Dorchester
Zoning Single Fam
Direction Westglow is off Adams Street between Ashmont Street and the Hemingway Park.
Rooms
Basement Full, Bulkhead, Concrete, Unfinished
Primary Bedroom Level Second
Dining Room Flooring - Hardwood
Kitchen Flooring - Hardwood, Pantry
Interior
Interior Features Sun Room, Foyer
Heating Hot Water, Oil
Cooling None
Flooring Wood, Carpet, Hardwood, Flooring - Wall to Wall Carpet
Appliance Range, Refrigerator, Washer, Dryer, Oil Water Heater, Tank Water Heater, Utility Connections for Electric Range, Utility Connections for Electric Oven, Utility Connections for Electric Dryer
Laundry In Basement, Washer Hookup
Basement Type Full, Bulkhead, Concrete, Unfinished
Exterior
Exterior Feature Rain Gutters
Garage Spaces 1.0
Community Features Public Transportation, Shopping, Tennis Court(s), Park, Walk/Jog Trails, Medical Facility, Laundromat, Bike Path, Conservation Area, Highway Access, Marina, Private School, Public School, T-Station, University, Sidewalks
Utilities Available for Electric Range, for Electric Oven, for Electric Dryer, Washer Hookup
Roof Type Shingle
Total Parking Spaces 3
Garage Yes
Building
Lot Description Cleared, Level
Foundation Granite
Sewer Public Sewer
Water Public
Architectural Style Colonial
Others
Acceptable Financing Contract
Listing Terms Contract
Read Less Info
Want to know what your home might be worth? Contact us for a FREE valuation!

Our team is ready to help you sell your home for the highest possible price ASAP
Bought with Frank Celeste • Gibson Sotheby's International Realty


