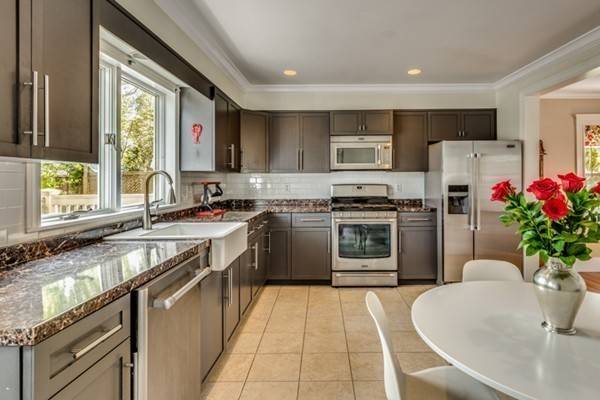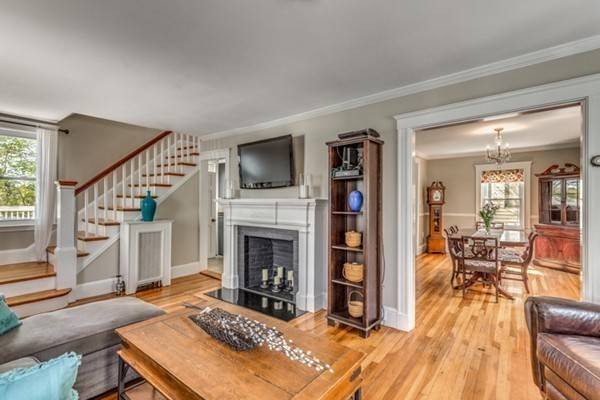For more information regarding the value of a property, please contact us for a free consultation.
Key Details
Sold Price $598,000
Property Type Single Family Home
Sub Type Single Family Residence
Listing Status Sold
Purchase Type For Sale
Square Footage 1,344 sqft
Price per Sqft $444
MLS Listing ID 72323921
Sold Date 08/27/18
Style Colonial
Bedrooms 4
Full Baths 2
HOA Y/N false
Year Built 1918
Annual Tax Amount $1,724
Tax Year 2018
Lot Size 4,791 Sqft
Acres 0.11
Property Description
Welcome to Neponset, this house is centrally located to all Dorchester has to offer. A short distance to Pope John Paul Park, Dorchester Shores Reservation, Victory Road Park, Hemenway Park and Garvey Park just to name a few. Looking for canoe launch, bike paths, playgrounds or a place to take your dog, you have so many options. This is a 4 bedroom with 2 full bath well maintained home in a highly "sought after" neighborhood. There are tons of updates including roof, electrical and basement to name a few. This home offers an open floor plan with an amazing deck for outdoor entertaining. When you are home, you are a short distance to tons of restaurants, shops and amenities. From Neponset you have easy access to train and highway north and south. This one will not last!
Location
State MA
County Suffolk
Area Dorchester
Zoning res
Direction Adams to Westglow St
Rooms
Basement Full, Walk-Out Access
Primary Bedroom Level Second
Dining Room Flooring - Hardwood
Interior
Heating Hot Water, Natural Gas
Cooling None
Flooring Tile, Hardwood
Fireplaces Number 1
Appliance Range, Dishwasher, Microwave, Refrigerator, Gas Water Heater, Utility Connections for Gas Range, Utility Connections for Gas Oven
Laundry In Basement
Basement Type Full, Walk-Out Access
Exterior
Exterior Feature Rain Gutters
Fence Fenced/Enclosed, Fenced
Community Features Public Transportation, Shopping, Pool, Tennis Court(s), Park, Walk/Jog Trails, Golf, Medical Facility, Laundromat, Bike Path, Conservation Area, Highway Access, House of Worship, Marina, Private School, Public School, T-Station, University
Utilities Available for Gas Range, for Gas Oven
Waterfront Description Beach Front, Bay, River, 1/2 to 1 Mile To Beach, Beach Ownership(Public)
Roof Type Shingle
Total Parking Spaces 2
Garage No
Waterfront Description Beach Front, Bay, River, 1/2 to 1 Mile To Beach, Beach Ownership(Public)
Building
Lot Description Sloped
Foundation Granite
Sewer Public Sewer
Water Public
Architectural Style Colonial
Others
Senior Community false
Acceptable Financing Seller W/Participate
Listing Terms Seller W/Participate
Read Less Info
Want to know what your home might be worth? Contact us for a FREE valuation!

Our team is ready to help you sell your home for the highest possible price ASAP
Bought with Lanie Donlan • Real Mont RE


