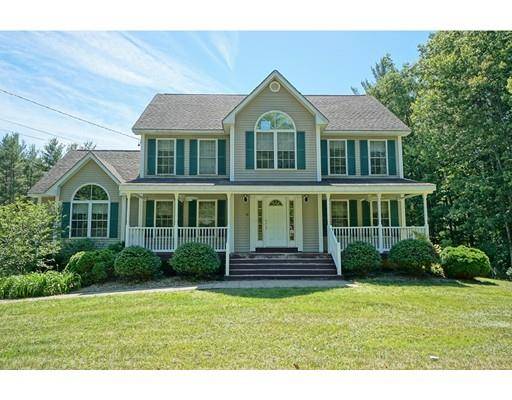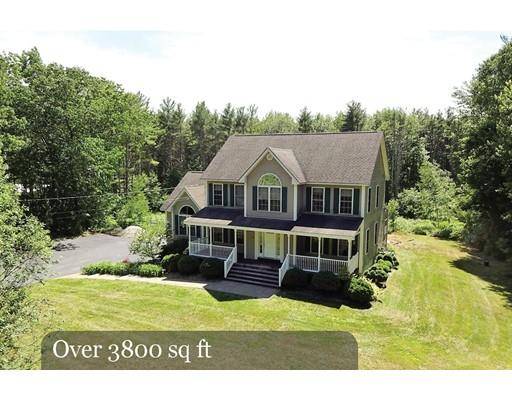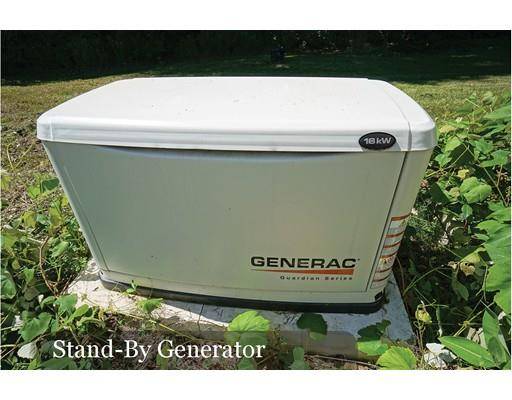For more information regarding the value of a property, please contact us for a free consultation.
Key Details
Sold Price $429,000
Property Type Single Family Home
Sub Type Single Family Residence
Listing Status Sold
Purchase Type For Sale
Square Footage 3,873 sqft
Price per Sqft $110
MLS Listing ID 72523318
Sold Date 12/02/19
Style Colonial
Bedrooms 4
Full Baths 2
Half Baths 1
Year Built 2001
Annual Tax Amount $8,329
Tax Year 2018
Lot Size 4.400 Acres
Acres 4.4
Property Description
Abuts the Audubon Wildlife Sanctuary and Trails - Potential HORSE Property - A STUNNING 3800+ sq ft COLONIAL with a HUGE Farmers Porch set on 4.4 ACRES. Bedrooms on second floor, 4th bedroom is part of an open area / TEEN SUITE in the basement. High End MAHOGANY Floors Throughout adds that Elegant Premium touch. The Central Focal Point is a Beautiful 1000 gal. Fish Tank which will add a Caribbean flair with all the colorful Fish. This OPEN CONCEPT home is IDEAL for Entertaining with a LARGE Family Room with Cathedral Ceiling and OPENS to the Large MODERN Kitchen with GRANITE Counters, Custom Metal Back Splash, TILED floor and completed with Stainless Steel Appliances. Off the kitchen are a BONUS Rooms which leads to a MASSIVE Deck where you can continue with OUTDOOR Entertaining. The first floor Laundry is adjacent to the Kitchen. FORMAL Dining room and Living rooms complete the first floor.The One-of-a-Kind Master.
Location
State NH
County Rockingham
Zoning Res
Direction Route 27 to Main to Patten Hill
Rooms
Basement Full, Finished, Walk-Out Access, Interior Entry, Garage Access
Primary Bedroom Level Second
Interior
Interior Features Bonus Room, Foyer, Loft, Home Office
Heating Forced Air, Propane
Cooling Central Air
Flooring Tile, Hardwood
Appliance Range, Microwave, Refrigerator, Washer, Dryer, Electric Water Heater
Laundry First Floor
Basement Type Full, Finished, Walk-Out Access, Interior Entry, Garage Access
Exterior
Exterior Feature Storage, Fruit Trees
Garage Spaces 2.0
Roof Type Shingle
Total Parking Spaces 8
Garage Yes
Building
Lot Description Wooded, Underground Storage Tank, Cleared, Farm, Gentle Sloping, Level
Foundation Concrete Perimeter
Sewer Private Sewer
Water Private
Architectural Style Colonial
Schools
Elementary Schools Henry Moore
Middle Schools Henry Moore
High Schools Pinkerton
Read Less Info
Want to know what your home might be worth? Contact us for a FREE valuation!

Our team is ready to help you sell your home for the highest possible price ASAP
Bought with Terry Scattergood • Berkshire Hathaway HomeServices Verani Realty


