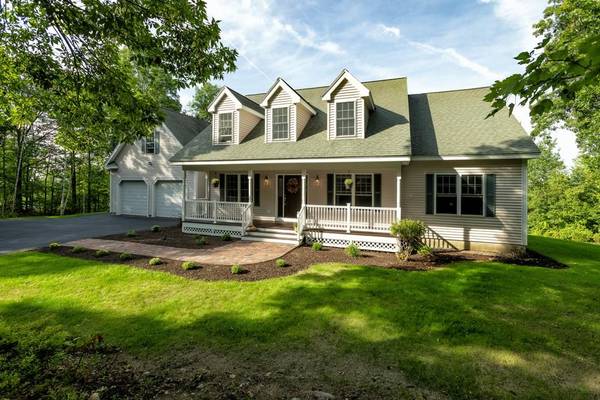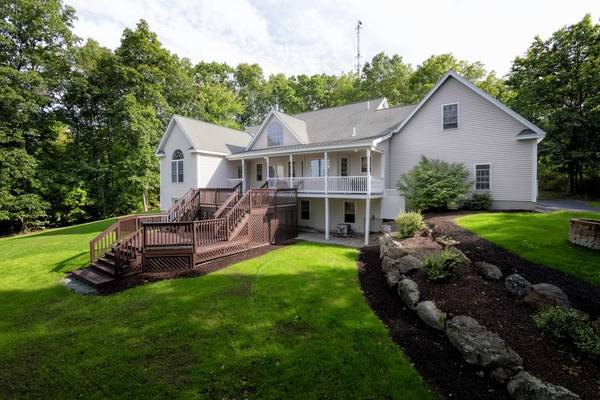For more information regarding the value of a property, please contact us for a free consultation.
Key Details
Sold Price $560,000
Property Type Single Family Home
Sub Type Single Family Residence
Listing Status Sold
Purchase Type For Sale
Square Footage 3,508 sqft
Price per Sqft $159
MLS Listing ID 72724404
Sold Date 10/20/20
Style Cape
Bedrooms 4
Full Baths 3
Half Baths 1
HOA Y/N false
Year Built 1999
Annual Tax Amount $8,498
Tax Year 2019
Lot Size 6.300 Acres
Acres 6.3
Property Description
Enjoy beautiful sunsets from this well maintained, expanded Cape! The private setting features seasonal views of Tower Hill Pond and access to the Tower Hill Loop trail on the road. The open concept great room has cathedral ceilings and overlooks a huge, multi-level deck. It is adjacent to a spacious eat-in kitchen w/a granite island, maple cabinets, SS appliances plus a built-in wine rack. The flexible first floor layout has a dining room w/a tray ceiling, a gorgeous laundry room, a master en-suite w/a vaulted ceiling, plus two additional bedrooms(being used as offices) w/a shared full bath. That's three bedrooms on the first level! On the second floor there is another large bedroom, a bonus room and a 3/4 bath. There are covered porches on both the front and back of the house and a shed for storage. The walkout basement has a finished game room w/a pool table, bar and media area. This great location is 1hr to Boston and the Lakes Region, 1/2hr to the Seacoast and 15min to the airport
Location
State NH
County Rockingham
Zoning Residentia
Direction Exit 2 off of Rte 101 - left onto Old Candia Rd - left onto Tower Hill Rd - house on the left.
Rooms
Family Room Flooring - Stone/Ceramic Tile, French Doors, Open Floorplan
Basement Full, Partially Finished, Walk-Out Access, Garage Access
Primary Bedroom Level First
Dining Room Flooring - Hardwood, Crown Molding
Kitchen Flooring - Stone/Ceramic Tile, Window(s) - Bay/Bow/Box, Dining Area, Countertops - Stone/Granite/Solid, Kitchen Island, Recessed Lighting, Stainless Steel Appliances, Crown Molding
Interior
Interior Features Closet, Attic Access, Bonus Room, Internet Available - DSL
Heating Baseboard, Floor Furnace, Oil, Pellet Stove
Cooling None
Flooring Tile, Carpet, Hardwood, Flooring - Wall to Wall Carpet
Fireplaces Number 1
Appliance Oven, Dishwasher, Trash Compactor, Microwave, Countertop Range, Refrigerator, Washer, Dryer, Electric Water Heater, Utility Connections for Gas Range
Laundry Closet/Cabinets - Custom Built, Flooring - Stone/Ceramic Tile, Main Level, Electric Dryer Hookup, Washer Hookup, First Floor
Basement Type Full, Partially Finished, Walk-Out Access, Garage Access
Exterior
Exterior Feature Storage, Garden, Stone Wall
Garage Spaces 2.0
Community Features Walk/Jog Trails, Conservation Area, Highway Access
Utilities Available for Gas Range
Roof Type Shingle
Total Parking Spaces 4
Garage Yes
Building
Lot Description Wooded
Foundation Concrete Perimeter
Sewer Private Sewer
Water Private
Architectural Style Cape
Schools
Elementary Schools Henry W. Moore
Middle Schools Henry W. Moore
High Schools Pinkerton Acad.
Others
Senior Community false
Read Less Info
Want to know what your home might be worth? Contact us for a FREE valuation!

Our team is ready to help you sell your home for the highest possible price ASAP
Bought with Gillian Sickler • Keller Williams Realty


