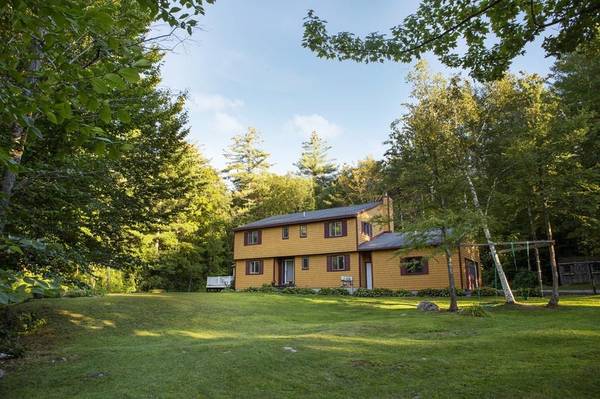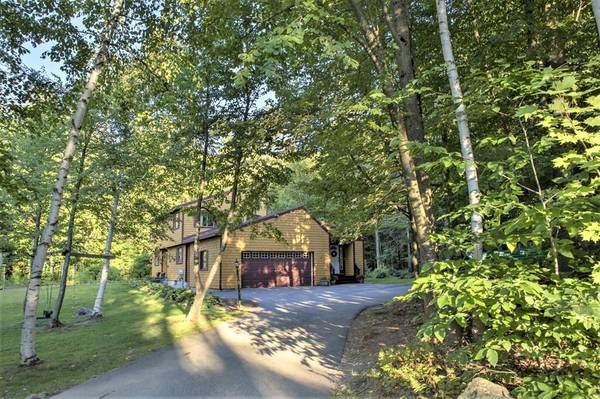For more information regarding the value of a property, please contact us for a free consultation.
Key Details
Sold Price $422,000
Property Type Single Family Home
Sub Type Single Family Residence
Listing Status Sold
Purchase Type For Sale
Square Footage 2,506 sqft
Price per Sqft $168
Subdivision High View Acres
MLS Listing ID 72727597
Sold Date 10/29/20
Style Contemporary, Saltbox
Bedrooms 3
Full Baths 2
Half Baths 1
Year Built 1983
Annual Tax Amount $6,114
Tax Year 2019
Lot Size 1.100 Acres
Acres 1.1
Property Description
Tradition with a contemporary flair! From the front this stately home appears to be a traditional Garrison-style Colonial with cedar shake siding. Walk to the back of the house and you will realize this is not your typical New England Colonial. Walls of windows and dormered skylights are the first clue. Step inside and you are greeted by a spacious Mudroom with tile floor and plenty of storage. The open-concept first floor offers a versatile layout with amazing windows overlooking the private yard. In the winter enjoy seasonal views of the abutting horse farm. Upstairs is a Master Suite with private ¾ Bath, vaulted ceiling and tons of natural light from the dormered skylights. The second Bedroom upstairs is large and has a loft for fun living space. In total there are 3 Bedrooms, 2½ Baths and over 2,500 sq.ft. of finished living area. If you are looking for a unique, open-concept home in a quiet neighborhood just 15 minutes to Manchester, this is it!
Location
State NH
County Rockingham
Zoning RES
Direction Route 27/High Street to Jane Drive
Rooms
Family Room Vaulted Ceiling(s), Flooring - Wall to Wall Carpet, French Doors, Deck - Exterior, Exterior Access
Basement Full, Partially Finished, Interior Entry, Garage Access
Primary Bedroom Level Second
Dining Room Skylight, Vaulted Ceiling(s), Flooring - Laminate, Window(s) - Picture, Open Floorplan
Kitchen Flooring - Laminate, Dining Area, Pantry, Open Floorplan
Interior
Interior Features Open Floorplan, Closet, Sitting Room, Mud Room, Play Room, Central Vacuum, Other
Heating Forced Air, Oil, Electric, Propane
Cooling None
Flooring Tile, Carpet, Laminate, Hardwood, Flooring - Laminate, Flooring - Stone/Ceramic Tile, Flooring - Wall to Wall Carpet
Appliance Range, Dishwasher, Microwave, Refrigerator, Range Hood, Electric Water Heater
Basement Type Full, Partially Finished, Interior Entry, Garage Access
Exterior
Exterior Feature Storage, Sprinkler System, Garden
Garage Spaces 2.0
Community Features Walk/Jog Trails, Golf, Conservation Area, House of Worship
Roof Type Shingle
Total Parking Spaces 4
Garage Yes
Building
Lot Description Cul-De-Sac, Gentle Sloping
Foundation Concrete Perimeter
Sewer Private Sewer
Water Private
Architectural Style Contemporary, Saltbox
Schools
High Schools Pinkerton Acdmy
Others
Senior Community false
Read Less Info
Want to know what your home might be worth? Contact us for a FREE valuation!

Our team is ready to help you sell your home for the highest possible price ASAP
Bought with Non Member • Non Member Office


